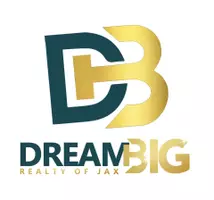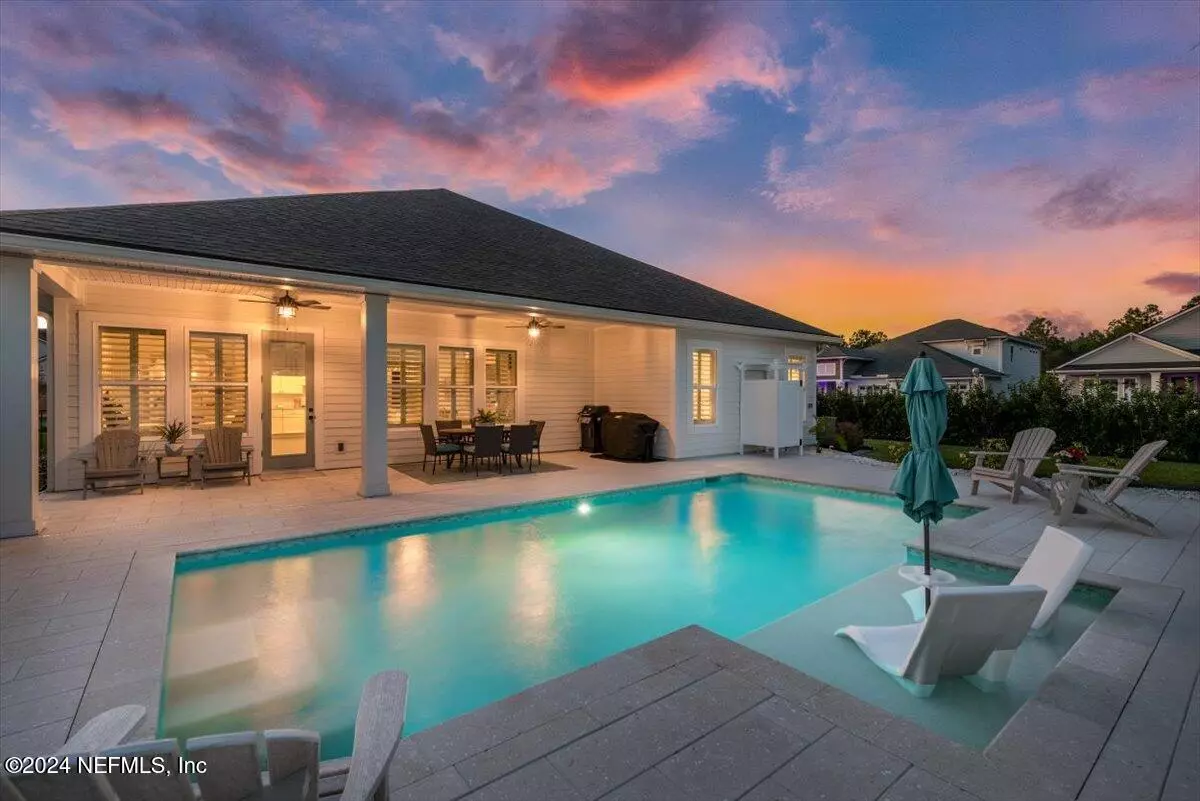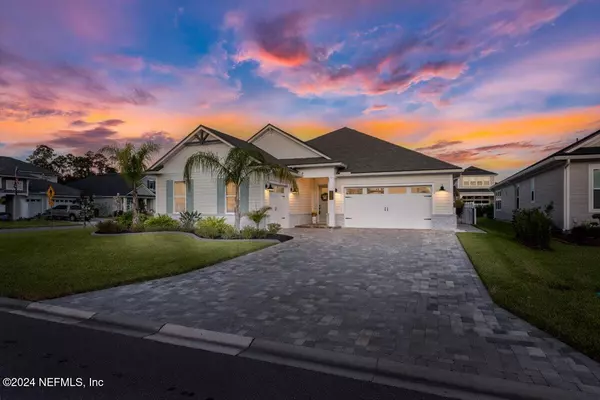$827,900
$824,900
0.4%For more information regarding the value of a property, please contact us for a free consultation.
3 Beds
3 Baths
2,362 SqFt
SOLD DATE : 12/13/2024
Key Details
Sold Price $827,900
Property Type Single Family Home
Sub Type Single Family Residence
Listing Status Sold
Purchase Type For Sale
Square Footage 2,362 sqft
Price per Sqft $350
Subdivision Silverleaf Village
MLS Listing ID 2053625
Sold Date 12/13/24
Style Ranch
Bedrooms 3
Full Baths 2
Half Baths 1
Construction Status Updated/Remodeled
HOA Fees $125/ann
HOA Y/N Yes
Originating Board realMLS (Northeast Florida Multiple Listing Service)
Year Built 2022
Annual Tax Amount $1,418
Lot Size 10,890 Sqft
Acres 0.25
Lot Dimensions 87' x 131'
Property Description
Why wait to build when you can move right into this exceptional nearly new single story home, built by Mastercraft. This home is the epitome of luxury, boasting nearly $200,000 in upgrades. You will love the 3rd car man cave, air conditioned workshop, perfect for any hobbyist. Step outside to your private outdoor oasis, fully fenced in and newly landscaped for privacy. It features a sparkling brand new saltwater heated pool and an outdoor hot/cold shower. The backyard is set up for entertaining or relaxation.
The interior is even more impressive than a model home, with meticulous attention to detail with custom high-end finishes throughout. Located in the sought after Silverleaf Village community, which has NO CDD fees. Enjoy the conveniences of being just minutes to top rated schools, restaurants, shopping and easy access to I95, Historical St Augustine, and the beaches. See the Feature & Upgrade Sheet for extensive details!
Location
State FL
County St. Johns
Community Silverleaf Village
Area 305-World Golf Village Area-Central
Direction I-95 to 9B West. Take 9B until it dead ends into CR 220/St Johns Parkway. LEFT onto CR 2209/St Johns Parkway. LEFT on to Silver Forest Dr. Take 2nd exit on Roundabout to continue past the amenities center, on Silver Forest Dr. LEFT on Stansbury Ln (changes name to Silver Pine Dr). Second RIGHT on Thornton Ct.
Interior
Interior Features Breakfast Nook, Built-in Features, Butler Pantry, Ceiling Fan(s), Eat-in Kitchen, Entrance Foyer, Kitchen Island, Open Floorplan, Pantry, Primary Bathroom - Shower No Tub, Primary Downstairs, Split Bedrooms, Walk-In Closet(s)
Heating Central
Cooling Central Air
Flooring Carpet, Wood
Fireplaces Type Electric
Furnishings Unfurnished
Fireplace Yes
Exterior
Exterior Feature Outdoor Shower
Parking Features Garage, Garage Door Opener
Garage Spaces 3.0
Fence Back Yard
Pool In Ground, Gas Heat, Heated, Pool Sweep, Salt Water
Utilities Available Cable Available, Electricity Connected, Natural Gas Connected, Sewer Connected
Amenities Available Children's Pool, Dog Park, Fitness Center, Pickleball, Playground, Tennis Court(s)
View Pool
Roof Type Shingle
Porch Covered, Porch
Total Parking Spaces 3
Garage Yes
Private Pool No
Building
Lot Description Corner Lot, Sprinklers In Front, Sprinklers In Rear
Sewer Public Sewer
Water Public
Architectural Style Ranch
New Construction No
Construction Status Updated/Remodeled
Schools
Elementary Schools Wards Creek
Middle Schools Pacetti Bay
High Schools Tocoi Creek
Others
HOA Name Total Professional
Senior Community No
Tax ID 0265722900
Security Features Smoke Detector(s)
Acceptable Financing Cash, Conventional, FHA, VA Loan
Listing Terms Cash, Conventional, FHA, VA Loan
Read Less Info
Want to know what your home might be worth? Contact us for a FREE valuation!

Our team is ready to help you sell your home for the highest possible price ASAP
Bought with ROUND TABLE REALTY

"My job is to find and attract mastery-based agents to the office, protect the culture, and make sure everyone is happy! "
ashleylinder.realtor@gmail.com
25 N Market Street #116, Jacksonville, FL, 32202, USA






