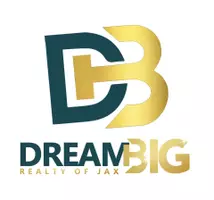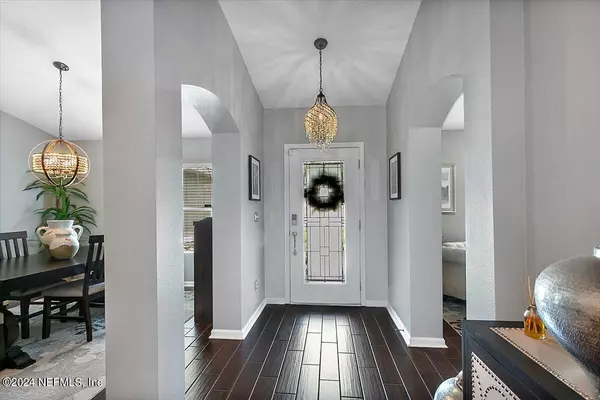$410,000
$410,000
For more information regarding the value of a property, please contact us for a free consultation.
4 Beds
2 Baths
2,071 SqFt
SOLD DATE : 11/08/2024
Key Details
Sold Price $410,000
Property Type Single Family Home
Sub Type Single Family Residence
Listing Status Sold
Purchase Type For Sale
Square Footage 2,071 sqft
Price per Sqft $197
Subdivision Blue Lake Estates
MLS Listing ID 2044896
Sold Date 11/08/24
Style Traditional
Bedrooms 4
Full Baths 2
HOA Fees $37/ann
HOA Y/N Yes
Originating Board realMLS (Northeast Florida Multiple Listing Service)
Year Built 2013
Lot Size 10,018 Sqft
Acres 0.23
Property Description
This stunning 4 BD, 2 BT home is located on a lakefront lot and offers exceptional features. As you drive up, the custom paver landscaping with professional greenery to an inviting front porch. Inside, the open floor plan includes a formal dining room, a versatile office/flex room off the foyer. Onward, a spacious family room offers panoramic views of the lake. A fully equipped kitchen boasts granite countertops, and stainless steel appliances, and opens to the family room. The breakfast nook, with its lake view, is perfect to starting your day. The split bedroom layout provides privacy, with the Master suite featuring a bay window, recessed ceiling, and his & hers walk-in closets. The master bath is designed with a shower & garden tub. The 3 other BD are located on the opposite side of this home. Outdoor entertaining is a delight on the screened enclosed lanai & A paver walkway leads to a large custom-built shed and an extended patio in the fully fenced back yard. Additional features
Location
State FL
County Duval
Community Blue Lake Estates
Area 061-Herlong/Normandy Area
Direction From I-295, exit 103rd Street and head west for four miles, turn right on Samaritan Way. From I-10, exit Chaffee Road and head south, turn left on 103rd Street, left on Samaritan Way.
Interior
Interior Features Breakfast Bar, Breakfast Nook, Entrance Foyer, Split Bedrooms, Walk-In Closet(s)
Heating Central, Electric
Cooling Central Air, Electric
Flooring Carpet
Laundry Electric Dryer Hookup, Washer Hookup
Exterior
Parking Features Attached, Garage, Other
Garage Spaces 1.0
Pool None
Utilities Available Cable Available, Electricity Connected, Sewer Connected, Water Connected
View Lake
Roof Type Shingle
Porch Front Porch, Rear Porch
Total Parking Spaces 1
Garage Yes
Private Pool No
Building
Sewer Public Sewer
Water Public
Architectural Style Traditional
New Construction No
Schools
Elementary Schools Chaffee Trail
Middle Schools Joseph Stilwell
High Schools Edward White
Others
Senior Community No
Tax ID 0128751270
Security Features Smoke Detector(s)
Acceptable Financing Cash, Conventional, FHA, VA Loan
Listing Terms Cash, Conventional, FHA, VA Loan
Read Less Info
Want to know what your home might be worth? Contact us for a FREE valuation!

Our team is ready to help you sell your home for the highest possible price ASAP
Bought with BOARDWALK REALTY ASSOCIATES LLC

"My job is to find and attract mastery-based agents to the office, protect the culture, and make sure everyone is happy! "
ashleylinder.realtor@gmail.com
25 N Market Street #116, Jacksonville, FL, 32202, USA






