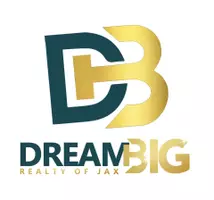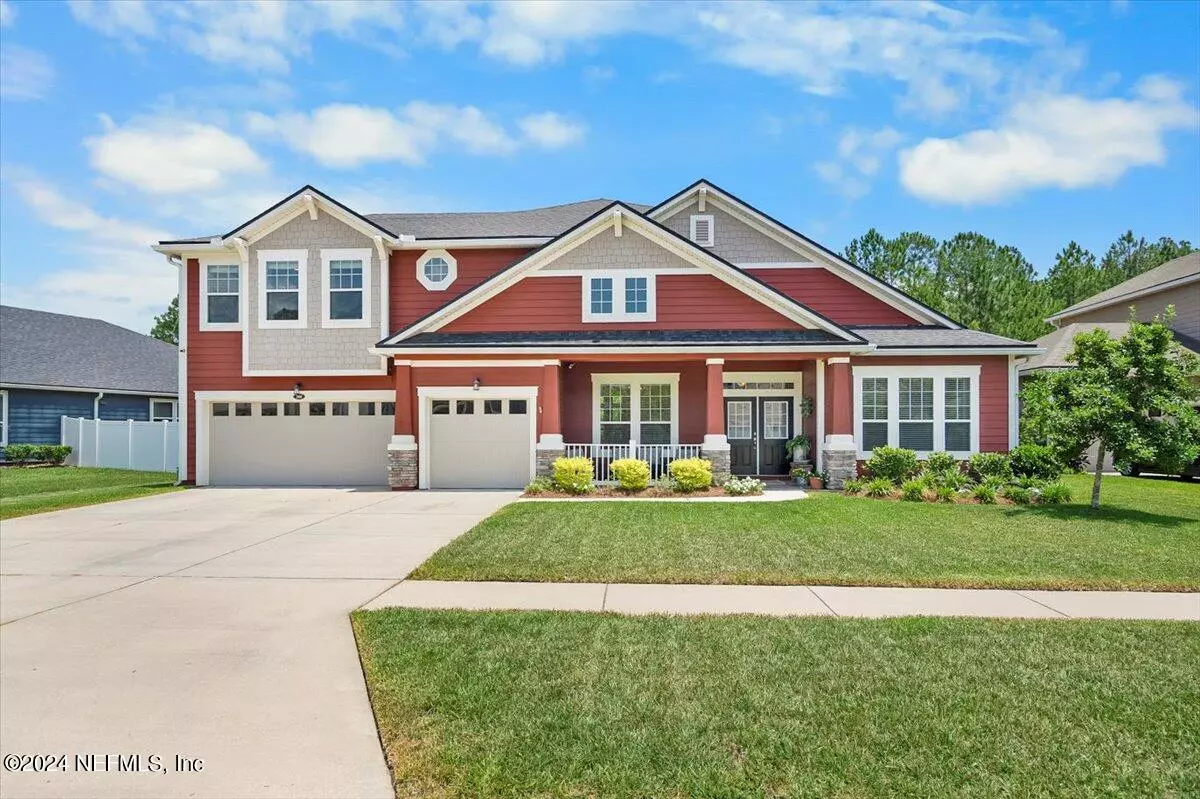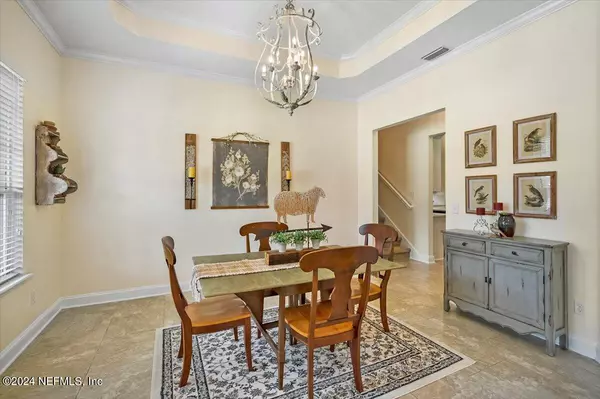$745,000
$750,000
0.7%For more information regarding the value of a property, please contact us for a free consultation.
5 Beds
4 Baths
3,543 SqFt
SOLD DATE : 11/25/2024
Key Details
Sold Price $745,000
Property Type Single Family Home
Sub Type Single Family Residence
Listing Status Sold
Purchase Type For Sale
Square Footage 3,543 sqft
Price per Sqft $210
Subdivision Reserve At Greenbriar
MLS Listing ID 2028448
Sold Date 11/25/24
Bedrooms 5
Full Baths 4
HOA Fees $75/ann
HOA Y/N Yes
Originating Board realMLS (Northeast Florida Multiple Listing Service)
Year Built 2015
Lot Size 0.290 Acres
Acres 0.29
Property Description
Under contract with first right of refusal. This stunning 5/4 (+office) preserve-view home boasts a spacious and open floor plan, offering 3,543 square feet of living space made to feel even larger with the soaring12' ceilings and 8' doors. Step inside to find a beautiful gourmet kitchen complete with double ovens, gas cooktop, quartz countertops, and plenty of storage space.
The primary suite and three additional bedrooms are downstairs, with the fifth bedroom suite including a large living space and additional bathroom upstairs, perfect for multi-generational living, children, out of town guests, the options are endless!
The private backyard and covered lanai are perfect to enjoy the Florida lifestyle. The lanai also features gas and water hookups for you to build out the summer kitchen of your dreams.
This home has NO CDD & low annual HOA including access to the Grove Community Center which includes a Beach Entry Pool, Splash Area, Playground and Soccer Field. Additional features include:
Crown molding, two a/c units with new updated thermostat, dual tankless water heaters, epoxy floors in the three-car garage, water softener, whole home surge protection, dual heads in the owner's suite shower, formal living and dining spaces, whole home is wired for ethernet connections as well as security cameras (currently in place but non-operational) and is only a short walk away from the amenities at the community center. Gas dryer can convey if negotiated, dog door in exterior sliding door also can convey if requested.
Location
State FL
County St. Johns
Community Reserve At Greenbriar
Area 301-Julington Creek/Switzerland
Direction From SR 13, Left on Greenbriar Rd then L onto Brambly Vine Dr, home is on the Right.
Interior
Interior Features Butler Pantry, Ceiling Fan(s), Eat-in Kitchen, His and Hers Closets, Jack and Jill Bath, Kitchen Island, Open Floorplan, Pantry, Primary Bathroom -Tub with Separate Shower, Primary Downstairs, Split Bedrooms, Walk-In Closet(s)
Heating Central, Electric, Heat Pump
Cooling Central Air, Multi Units, Other
Flooring Carpet, Tile
Laundry Gas Dryer Hookup, In Unit, Lower Level, Sink, Washer Hookup
Exterior
Parking Features Garage, Garage Door Opener
Garage Spaces 3.0
Fence Back Yard, Vinyl
Utilities Available Cable Available, Electricity Connected, Natural Gas Connected, Sewer Connected, Water Connected
Amenities Available Park, Playground
View Protected Preserve, Trees/Woods
Roof Type Shingle
Porch Covered, Front Porch, Rear Porch
Total Parking Spaces 3
Garage Yes
Private Pool No
Building
Lot Description Many Trees, Wooded
Sewer Public Sewer
Water Public
New Construction No
Others
HOA Name Reserve at Greenbriar/ Floridian Property Mgmt
Senior Community No
Tax ID 0006810680
Security Features Smoke Detector(s)
Acceptable Financing Cash, Conventional, FHA, VA Loan
Listing Terms Cash, Conventional, FHA, VA Loan
Read Less Info
Want to know what your home might be worth? Contact us for a FREE valuation!

Our team is ready to help you sell your home for the highest possible price ASAP
Bought with ROUND TABLE REALTY

"My job is to find and attract mastery-based agents to the office, protect the culture, and make sure everyone is happy! "
ashleylinder.realtor@gmail.com
25 N Market Street #116, Jacksonville, FL, 32202, USA






