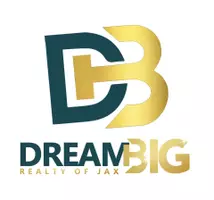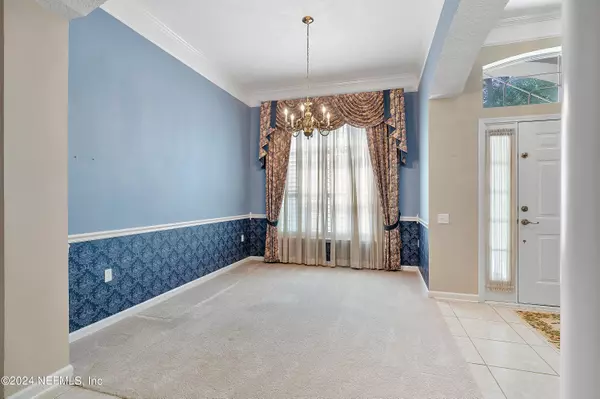$455,000
$529,000
14.0%For more information regarding the value of a property, please contact us for a free consultation.
4 Beds
2 Baths
2,465 SqFt
SOLD DATE : 09/23/2024
Key Details
Sold Price $455,000
Property Type Single Family Home
Sub Type Single Family Residence
Listing Status Sold
Purchase Type For Sale
Square Footage 2,465 sqft
Price per Sqft $184
Subdivision East Hampton
MLS Listing ID 2039109
Sold Date 09/23/24
Style Ranch,Traditional
Bedrooms 4
Full Baths 2
HOA Fees $74/qua
HOA Y/N Yes
Originating Board realMLS (Northeast Florida Multiple Listing Service)
Year Built 1997
Annual Tax Amount $4,204
Lot Size 10,454 Sqft
Acres 0.24
Property Description
Unlock the potential of this 4 bed, 2 bath gem and transform it into your dream home! This versatile layout offers endless possibilities, featuring a bonus space off the primary bedroom perfect for an office, nursery, or workout area. The 2-way split design ensures privacy, with two oversized secondary bedrooms and a bath on the opposite side of the home. You'll appreciate the upgraded cabinets throughout, reflecting the quality of the build. The kitchen boasts ample counter space and cabinets, ideal for any chef. The open flow into the spacious family room and the heated/cooled Florida room is perfect for entertaining and creating memorable gatherings. Conveniently located near 9B, the St. Johns Town Center, and just a short drive from the beaches, this home is waiting for your vision and personal touch. Imagine the possibilities and make this house your own. Schedule a showing today and start planning your dream transformation!
Location
State FL
County Duval
Community East Hampton
Area 024-Baymeadows/Deerwood
Direction Baymeadows Road to South on Hampton Landing Dr. Right on Ethans Glen Terrace. Home down on the left.
Interior
Interior Features Breakfast Nook, Built-in Features, Ceiling Fan(s), Entrance Foyer, Kitchen Island, Pantry, Primary Bathroom -Tub with Separate Shower, Split Bedrooms, Walk-In Closet(s)
Heating Central
Cooling Central Air
Flooring Carpet, Tile
Fireplaces Number 1
Fireplace Yes
Exterior
Parking Features Attached, Garage
Garage Spaces 2.0
Pool Community
Utilities Available Cable Available, Electricity Connected, Sewer Connected, Water Connected
Amenities Available Basketball Court, Clubhouse, Park, Playground, Tennis Court(s)
View Trees/Woods
Porch Glass Enclosed, Rear Porch
Total Parking Spaces 2
Garage Yes
Private Pool No
Building
Sewer Private Sewer
Water Public
Architectural Style Ranch, Traditional
New Construction No
Schools
Elementary Schools Twin Lakes Academy
Middle Schools Twin Lakes Academy
High Schools Atlantic Coast
Others
Senior Community No
Tax ID 1677596300
Security Features Smoke Detector(s)
Acceptable Financing Cash, Conventional, FHA, VA Loan
Listing Terms Cash, Conventional, FHA, VA Loan
Read Less Info
Want to know what your home might be worth? Contact us for a FREE valuation!

Our team is ready to help you sell your home for the highest possible price ASAP
Bought with THE LEGENDS OF REAL ESTATE
"My job is to find and attract mastery-based agents to the office, protect the culture, and make sure everyone is happy! "
ashleylinder.realtor@gmail.com
25 N Market Street #116, Jacksonville, FL, 32202, USA






