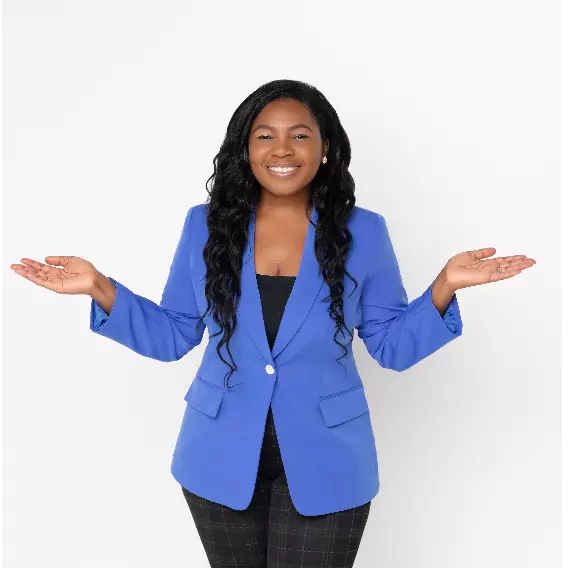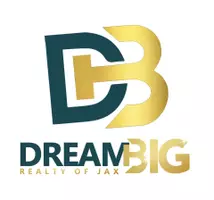$299,000
$299,000
For more information regarding the value of a property, please contact us for a free consultation.
4 Beds
2 Baths
1,922 SqFt
SOLD DATE : 08/23/2024
Key Details
Sold Price $299,000
Property Type Single Family Home
Sub Type Single Family Residence
Listing Status Sold
Purchase Type For Sale
Square Footage 1,922 sqft
Price per Sqft $155
Subdivision Cannons Point
MLS Listing ID 2034510
Sold Date 08/23/24
Style Contemporary
Bedrooms 4
Full Baths 2
HOA Fees $7/ann
HOA Y/N Yes
Originating Board realMLS (Northeast Florida Multiple Listing Service)
Year Built 2005
Annual Tax Amount $6,138
Lot Size 6,098 Sqft
Acres 0.14
Property Description
Welcome to your spacious and inviting 4-bedroom, 2-bathroom home in the coveted Cannons Point Subdivision of Oakleaf Plantation. With 1,922 square feet of well-designed living space, this property boasts a seamless blend of comfort and style.Upon entry, you're greeted by a charming Living Room/Dining Room combo, perfect for hosting gatherings or simply relaxing with loved ones. The heart of the home is the large kitchen, offering ample counter space and modern appliances.Retreat to the primary bathroom and pamper yourself in the garden tub or separate shower, complemented by a double sink vanity for added convenience. Each of the 4 bedrooms provides generous square footage. Located in the desirable Oakleaf Plantation community, residents enjoy access to top-notch amenities including pools, golf and walking trails. Don't miss the chance to make this beautiful property your new home sweet home!
Location
State FL
County Clay
Community Cannons Point
Area 139-Oakleaf/Orange Park/Nw Clay County
Direction From I-295 take Blanding Blvd./Collins Rd. Exit. Keep following for Collins exit. Left on Old Middleburg Rd. which becomes Oakleaf Village Pkwy. Right onto Canopy Oaks Dr. 2nd right onto Bedrock Dr. Home is on right
Interior
Interior Features Breakfast Bar, Eat-in Kitchen, Entrance Foyer, Pantry, Primary Bathroom -Tub with Separate Shower, Split Bedrooms, Vaulted Ceiling(s), Walk-In Closet(s)
Heating Central, Electric
Cooling Central Air, Electric
Flooring Carpet, Tile
Furnishings Unfurnished
Exterior
Parking Features Attached, Garage Door Opener
Garage Spaces 2.0
Pool Community
Utilities Available Electricity Connected, Sewer Connected, Water Connected
Amenities Available Basketball Court, Children's Pool, Clubhouse, Fitness Center, Golf Course, Jogging Path, Park, Playground, Tennis Court(s)
Porch Covered, Patio
Total Parking Spaces 2
Garage Yes
Private Pool No
Building
Sewer Public Sewer
Water Public
Architectural Style Contemporary
New Construction No
Others
Senior Community No
Tax ID 05042500786801751
Security Features Smoke Detector(s)
Acceptable Financing Cash, Conventional, FHA, VA Loan
Listing Terms Cash, Conventional, FHA, VA Loan
Read Less Info
Want to know what your home might be worth? Contact us for a FREE valuation!

Our team is ready to help you sell your home for the highest possible price ASAP
Bought with RE/MAX SPECIALISTS
"My job is to find and attract mastery-based agents to the office, protect the culture, and make sure everyone is happy! "
ashleylinder.realtor@gmail.com
25 N Market Street #116, Jacksonville, FL, 32202, USA






