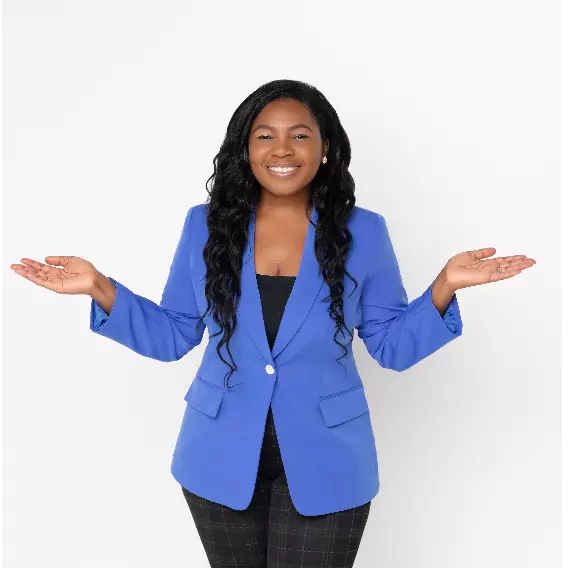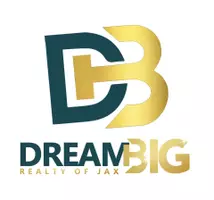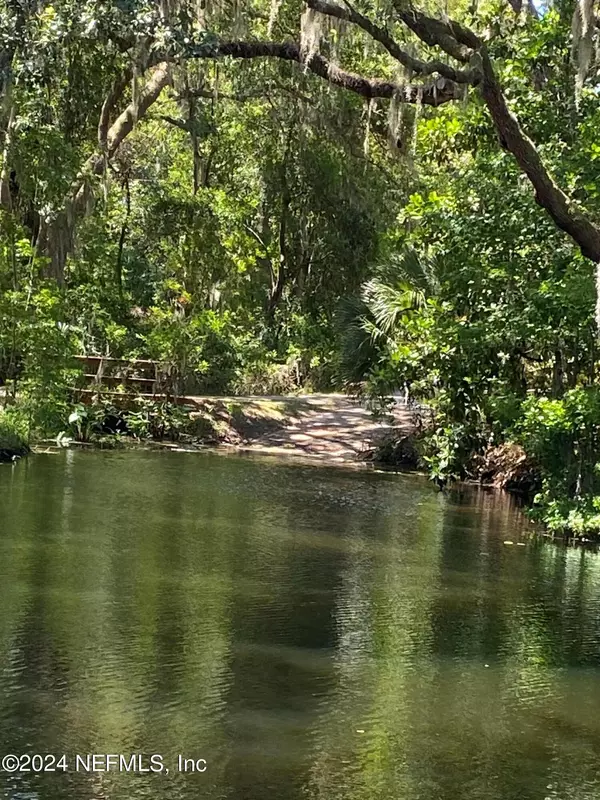$389,000
$389,000
For more information regarding the value of a property, please contact us for a free consultation.
3 Beds
2 Baths
2,254 SqFt
SOLD DATE : 07/12/2024
Key Details
Sold Price $389,000
Property Type Single Family Home
Sub Type Single Family Residence
Listing Status Sold
Purchase Type For Sale
Square Footage 2,254 sqft
Price per Sqft $172
Subdivision Blueberry Bay
MLS Listing ID 2004119
Sold Date 07/12/24
Style Ranch
Bedrooms 3
Full Baths 2
HOA Fees $8/ann
HOA Y/N Yes
Originating Board realMLS (Northeast Florida Multiple Listing Service)
Year Built 1981
Annual Tax Amount $2,320
Lot Size 3.150 Acres
Acres 3.15
Property Description
Incredible Price Improvement! LOOKING FOR A HOME WITH LAKE ACCESS AND ROOM FOR YOUR HORSE. This move in ready home sits on over 3 acres with deeded access to Lake Santa Fe and all the amenities of Blueberry Bay directly across the road. Go Go fishing in morning and ride your horse in the afternoon. This 3 bedroom 2 bath home has a gorgeous brick fireplace with built-in cabinets on each side. The kitchen has an island, is open and has a sweet breakfast nook with more storage options. The dining room has amazing space for all your friends and family. There is a covered screened porch off the kitchen with even more storage and a spacious family room with access to the beautiful back yard. There is a stable area and fenced pasture for your horses. The barn will serve many needs including storing your boat, golf cart or other toys. This home has everything! Call for a tour!
Location
State FL
County Alachua
Community Blueberry Bay
Area 721-Orange Heights-North Of Sr-26
Direction FROM SR21 & SR26 IN MELROSE: West on SR26 TO RIGHT AT CR1469. GO THROUGH EARLETON TO BEND IN ROAD JUST PAST ''The Cove'' TO HOME ON LEFT.
Rooms
Other Rooms Barn(s), Shed(s), Workshop, Other
Interior
Interior Features Breakfast Bar, Breakfast Nook, Built-in Features, Ceiling Fan(s), Eat-in Kitchen, Entrance Foyer, Kitchen Island, Pantry, Primary Bathroom - Tub with Shower, Primary Downstairs, Split Bedrooms, Vaulted Ceiling(s)
Heating Central
Cooling Central Air, Other
Flooring Carpet, Tile
Fireplaces Number 1
Fireplaces Type Wood Burning
Furnishings Unfurnished
Fireplace Yes
Laundry Electric Dryer Hookup, Washer Hookup
Exterior
Parking Features Additional Parking, Other
Fence Back Yard
Pool None
Utilities Available Electricity Connected, Water Connected, Propane
Amenities Available Beach Access, Boat Dock, Boat Launch, Boat Slip, Gated, Park
View Other
Roof Type Shingle
Porch Covered, Porch, Screened
Garage No
Private Pool No
Building
Lot Description Other
Sewer Septic Tank
Water Well
Architectural Style Ranch
Structure Type Composition Siding,Wood Siding
New Construction No
Schools
Elementary Schools Waldo
Middle Schools Hawthorne
High Schools Hawthorne
Others
HOA Name Blueberry Bay Association
HOA Fee Include Other
Senior Community No
Tax ID 18463-015-006
Security Features Smoke Detector(s)
Acceptable Financing Cash, Conventional, FHA, USDA Loan, VA Loan
Listing Terms Cash, Conventional, FHA, USDA Loan, VA Loan
Read Less Info
Want to know what your home might be worth? Contact us for a FREE valuation!

Our team is ready to help you sell your home for the highest possible price ASAP
Bought with EPIQUE REALTY, INC

"My job is to find and attract mastery-based agents to the office, protect the culture, and make sure everyone is happy! "
ashleylinder.realtor@gmail.com
25 N Market Street #116, Jacksonville, FL, 32202, USA






