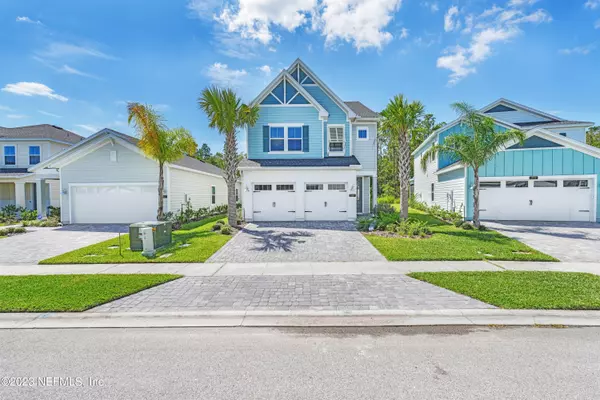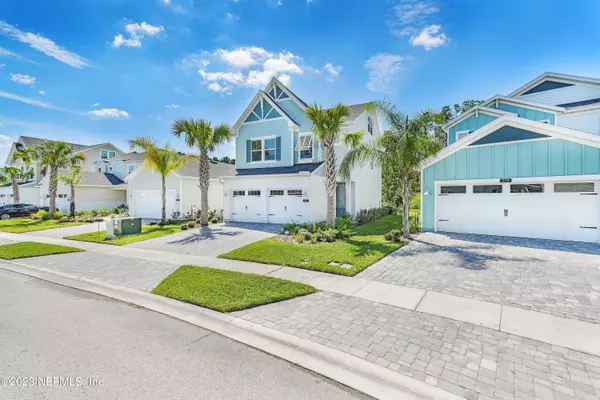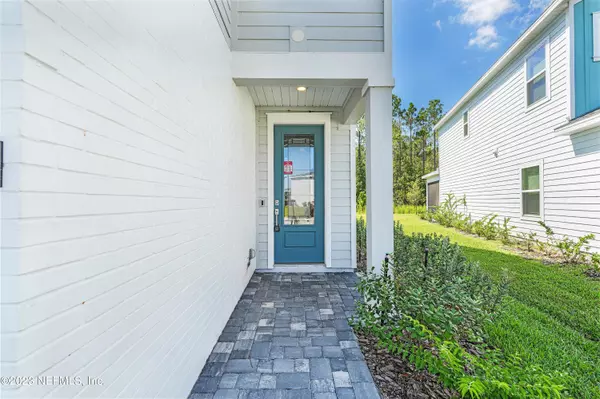$480,000
$490,000
2.0%For more information regarding the value of a property, please contact us for a free consultation.
3 Beds
3 Baths
2,297 SqFt
SOLD DATE : 01/16/2024
Key Details
Sold Price $480,000
Property Type Single Family Home
Sub Type Single Family Residence
Listing Status Sold
Purchase Type For Sale
Square Footage 2,297 sqft
Price per Sqft $208
Subdivision The Reef
MLS Listing ID 1243478
Sold Date 01/16/24
Bedrooms 3
Full Baths 2
Half Baths 1
HOA Fees $167/qua
HOA Y/N Yes
Originating Board realMLS (Northeast Florida Multiple Listing Service)
Year Built 2022
Property Description
FANTASTIC DEAL! Own this beautiful Beachwalk home before Christmas!
This is almost brand new 3-story house, with 3 bedrooms, 2,5 baths, screened-in lanai, and 2 car garage. Open concept layout on the main floor offers living and kitchen combo with plenty of storage space. Upstairs, you'll find three bedrooms, including a master suite with a walk-in closet, master bathroom featuring a walk-in shower, small loft, and secondary bathroom with a tub. The third floor offers a roomy loft that can serve as a guest bedroom or office. The backyard faces a tranquil preserve, providing a peaceful spot for morning coffee.
Prime location: close to major highways, dining, shopping, A-rated schools! Amenities are 5 min away!
The house produced steady rental income for the past year.
Location
State FL
County St. Johns
Community The Reef
Area 301-Julington Creek/Switzerland
Direction Take I-95 S to County Rd 210 E. Continue on County Rd 210 E. Then turn left to Beachwalk community, then turn left onto Killarney Ave.
Interior
Interior Features Kitchen Island, Pantry, Primary Bathroom - Shower No Tub, Split Bedrooms, Walk-In Closet(s)
Heating Central
Cooling Central Air
Flooring Carpet, Tile
Furnishings Unfurnished
Laundry Electric Dryer Hookup, Washer Hookup
Exterior
Parking Features Additional Parking
Garage Spaces 2.0
Pool Community, None
Utilities Available Natural Gas Available
Amenities Available Clubhouse, Playground, Tennis Court(s)
Roof Type Shingle
Porch Patio, Porch, Screened
Total Parking Spaces 2
Private Pool No
Building
Lot Description Sprinklers In Front, Sprinklers In Rear
Sewer Public Sewer
Water Public
Structure Type Fiber Cement,Frame
New Construction No
Schools
Middle Schools Liberty Pines Academy
High Schools Beachside
Others
HOA Name Vesta
Tax ID 0237190070
Security Features Smoke Detector(s)
Acceptable Financing Cash, Conventional, FHA, VA Loan
Listing Terms Cash, Conventional, FHA, VA Loan
Read Less Info
Want to know what your home might be worth? Contact us for a FREE valuation!

Our team is ready to help you sell your home for the highest possible price ASAP
Bought with REMAX MARKET FORCE

"My job is to find and attract mastery-based agents to the office, protect the culture, and make sure everyone is happy! "
ashleylinder.realtor@gmail.com
25 N Market Street #116, Jacksonville, FL, 32202, USA






