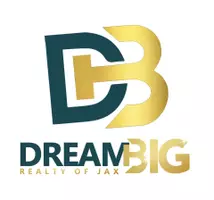$1,123,000
$1,149,999
2.3%For more information regarding the value of a property, please contact us for a free consultation.
6 Beds
6 Baths
3,687 SqFt
SOLD DATE : 09/12/2023
Key Details
Sold Price $1,123,000
Property Type Single Family Home
Sub Type Single Family Residence
Listing Status Sold
Purchase Type For Sale
Square Footage 3,687 sqft
Price per Sqft $304
Subdivision Lanceford
MLS Listing ID 1232504
Sold Date 09/12/23
Style Traditional
Bedrooms 6
Full Baths 4
Half Baths 2
HOA Fees $37/ann
HOA Y/N Yes
Originating Board realMLS (Northeast Florida Multiple Listing Service)
Year Built 2005
Property Description
HAPPINESS AWAITS! Embrace breathtaking views from this WATERFRONT haven on Lanceford Creek; a nature enthusiast's utopia, sighting dolphins, otters, spoonbills, osprey & more! Nestled on a tranquil cul-de-sac & over an acre, this sun-drenched OPEN floor plan is ideal for entertaining. Main floor highlights: custom kitchen, 1st floor owner's suite, 2 gas fireplaces, & 3 French doors leading to an outdoor oasis. Ascend to the 2nd floor's loft area, a perfect lounge space equipped w/ wet bar & water filtration. Unwind on the upstairs en suite's outdoor deck, savoring the sunset views. Outdoor bliss awaits w/ an enclosed heated swimming pool & waterfall, dining area, travertine tile fire pit zone, & 2 gas feeds for effortless grilling. Benefit from an impressive 80% ENERGY SAVINGS thanks to newly installed SOLAR panels; w/ a well and septic, utility costs are minimal! Motivated sellers are offering a 1-year home warranty and a NEW ROOF! Epitome of coastal living; schedule a viewing now!
Location
State FL
County Nassau
Community Lanceford
Area 471-Nassau County-Chester/Pirates Woods Areas
Direction SR200 to Blackrock Rd, right onto Dowling Dr., house will be on right.
Interior
Interior Features Built-in Features, Entrance Foyer, In-Law Floorplan, Kitchen Island, Pantry, Primary Bathroom -Tub with Separate Shower, Primary Downstairs, Split Bedrooms, Walk-In Closet(s), Wet Bar
Heating Central
Cooling Central Air
Flooring Tile, Wood
Fireplaces Number 2
Fireplace Yes
Exterior
Parking Features Additional Parking, Detached, Garage, Garage Door Opener
Garage Spaces 3.0
Fence Vinyl
Pool Private, In Ground, Electric Heat, Gas Heat, Heated, Screen Enclosure
Amenities Available Laundry
Waterfront Description Creek,Navigable Water,Ocean Front
View River
Roof Type Shingle
Porch Deck
Total Parking Spaces 3
Private Pool No
Building
Lot Description Cul-De-Sac, Sprinklers In Front, Sprinklers In Rear, Other
Sewer Private Sewer
Water Well
Architectural Style Traditional
Structure Type Frame,Stucco
New Construction No
Schools
Elementary Schools Yulee
Middle Schools Yulee
High Schools Yulee
Others
Tax ID 453N28121L00140000
Security Features Smoke Detector(s)
Acceptable Financing Cash, Conventional, VA Loan
Listing Terms Cash, Conventional, VA Loan
Read Less Info
Want to know what your home might be worth? Contact us for a FREE valuation!

Our team is ready to help you sell your home for the highest possible price ASAP
Bought with SUMMER HOUSE REALTY

"My job is to find and attract mastery-based agents to the office, protect the culture, and make sure everyone is happy! "
ashleylinder.realtor@gmail.com
25 N Market Street #116, Jacksonville, FL, 32202, USA






