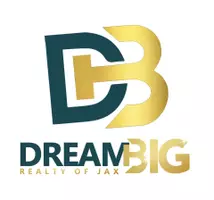$259,000
$259,000
For more information regarding the value of a property, please contact us for a free consultation.
4 Beds
2 Baths
2,089 SqFt
SOLD DATE : 12/11/2020
Key Details
Sold Price $259,000
Property Type Single Family Home
Sub Type Single Family Residence
Listing Status Sold
Purchase Type For Sale
Square Footage 2,089 sqft
Price per Sqft $123
Subdivision Orange Park
MLS Listing ID 1079180
Sold Date 12/11/20
Style Ranch
Bedrooms 4
Full Baths 2
HOA Fees $13/ann
HOA Y/N Yes
Year Built 2002
Property Sub-Type Single Family Residence
Source realMLS (Northeast Florida Multiple Listing Service)
Property Description
If you've been looking for a 4 Bedroom + designated office; this is the one! 2nd office/flex space/or separate dining room also. Great room features a vaulted ceiling, wood burning fireplace & sliding door to the patio. Kitchen has plenty of cabinets an counter. Kitchen opens to breakfast nook/dining area. Eat in kitchen has countertop for bar stools. Huge master bedroom suite with garden tub, separate shower & large walk-in closet. Split bedroom layout for privacy, with three additional bedrooms and bath separated by the main living area. Covered patio and private, fenced backyard for your outdoor enjoyment. Newer Roof (5 years). There's living spaces for everyone. Great floor plan. Move in and make it your own!
Location
State FL
County Clay
Community Orange Park
Area 132-Bellair/Grove Park
Direction From I-295, take US 17S. Turn right onto Eldridge Ave. Turn right onto Wells Rd.Turn left to stay on Debarry Ave. Take the 2nd right onto Red Maple Ct. Home is on left.
Interior
Interior Features Breakfast Nook, Built-in Features, Pantry, Primary Bathroom -Tub with Separate Shower, Primary Downstairs, Split Bedrooms, Vaulted Ceiling(s), Walk-In Closet(s)
Heating Central, Electric
Cooling Central Air, Electric
Fireplaces Number 1
Fireplaces Type Wood Burning
Fireplace Yes
Exterior
Parking Features Attached, Garage
Garage Spaces 2.0
Fence Back Yard, Wood
Pool None
Roof Type Shingle
Porch Front Porch, Patio
Total Parking Spaces 2
Private Pool No
Building
Lot Description Sprinklers In Front, Sprinklers In Rear
Sewer Public Sewer
Water Public
Architectural Style Ranch
Structure Type Stucco
New Construction No
Schools
Elementary Schools Grove Park
High Schools Oakleaf High School
Others
HOA Name Laurel Grove Plan
Tax ID 08042601991100233
Acceptable Financing Cash, Conventional, FHA, VA Loan
Listing Terms Cash, Conventional, FHA, VA Loan
Read Less Info
Want to know what your home might be worth? Contact us for a FREE valuation!

Our team is ready to help you sell your home for the highest possible price ASAP
Bought with ERA DAVIS & LINN
"My job is to find and attract mastery-based agents to the office, protect the culture, and make sure everyone is happy! "
ashleylinder.realtor@gmail.com
25 N Market Street #116, Jacksonville, FL, 32202, USA






