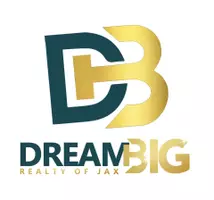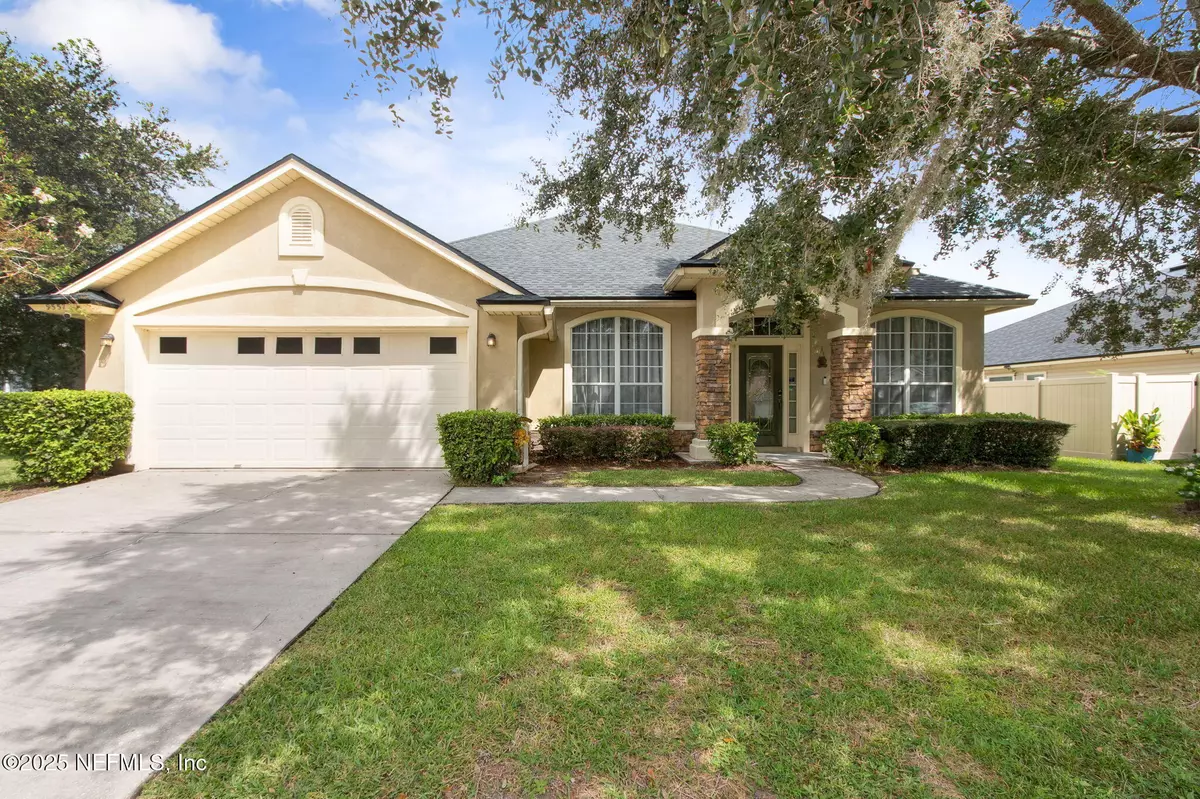
4 Beds
2 Baths
2,482 SqFt
4 Beds
2 Baths
2,482 SqFt
Key Details
Property Type Single Family Home
Sub Type Single Family Residence
Listing Status Active
Purchase Type For Sale
Square Footage 2,482 sqft
Price per Sqft $163
Subdivision Watermill
MLS Listing ID 2108216
Style Contemporary
Bedrooms 4
Full Baths 2
HOA Fees $600/ann
HOA Y/N Yes
Year Built 2006
Annual Tax Amount $5,652
Lot Size 0.280 Acres
Acres 0.28
Property Sub-Type Single Family Residence
Source realMLS (Northeast Florida Multiple Listing Service)
Property Description
Location
State FL
County Duval
Community Watermill
Area 067-Collins Rd/Argyle/Oakleaf Plantation (Duval)
Direction From Argyle Forest Blvd, turn left onto Watermill Blvd. Take the 2nd exit from roundabout onto Maidstone Mill Dr E. Turn right onto Mabry Mill Ln, right onto Adelaide Dr.
Interior
Interior Features Breakfast Bar, Breakfast Nook, Ceiling Fan(s), Open Floorplan, Pantry, Primary Bathroom -Tub with Separate Shower, Split Bedrooms, Vaulted Ceiling(s), Walk-In Closet(s)
Heating Central, Electric
Cooling Central Air, Electric
Flooring Carpet, Tile
Fireplaces Type Electric
Fireplace Yes
Exterior
Parking Features Garage
Garage Spaces 2.0
Fence Wrought Iron
Utilities Available Cable Available
Amenities Available Clubhouse
Waterfront Description Pond
View Pond
Roof Type Shingle
Porch Patio, Screened
Total Parking Spaces 2
Garage Yes
Private Pool No
Building
Sewer Public Sewer
Water Public
Architectural Style Contemporary
Structure Type Brick Veneer,Stucco
New Construction No
Schools
Elementary Schools Enterprise
High Schools Westside High School
Others
Senior Community No
Tax ID 0164309585
Acceptable Financing Cash, Conventional, FHA, VA Loan
Listing Terms Cash, Conventional, FHA, VA Loan

"My job is to find and attract mastery-based agents to the office, protect the culture, and make sure everyone is happy! "
ashleylinder.realtor@gmail.com
25 N Market Street #116, Jacksonville, FL, 32202, USA






