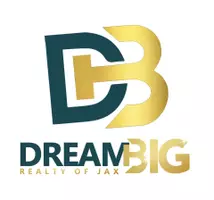3 Beds
3 Baths
2,568 SqFt
3 Beds
3 Baths
2,568 SqFt
Key Details
Property Type Single Family Home
Sub Type Single Family Residence
Listing Status Active
Purchase Type For Sale
Square Footage 2,568 sqft
Price per Sqft $305
Subdivision Amelia Walk
MLS Listing ID 2074902
Style Ranch
Bedrooms 3
Full Baths 2
Half Baths 1
HOA Fees $88/ann
HOA Y/N Yes
Year Built 2021
Annual Tax Amount $12,023
Lot Size 0.330 Acres
Acres 0.33
Property Sub-Type Single Family Residence
Source realMLS (Northeast Florida Multiple Listing Service)
Property Description
Luxury Living in Amelia Walk
Located on one of the best lots in the community with breathtaking pond views and stunning sunsets, this 3 bed, 2.5 bath home offers a bright open floor plan, a dedicated office, and a versatile bonus nook — perfect for today's lifestyle.
Features include a 3-car garage plus a 44-ft RV garage with a 10'x14' door, ideal for storing your boat, camper, toys, or creating a workshop.
All-in-one taxes include CDD, property, and school taxes. Bonus: the CDD may be paid off early for additional savings.
Step outside to enjoy your covered lanai and paver patio with a fire pit, or take advantage of the resort-style amenities: zero-entry pool, fitness center, pickleball, tennis courts, playground, and a community clubhouse.
Conveniently located just minutes from:
• Amelia Island and Fernandina Beach for white-sand shores and charming coastal vibes
• Target, Publix, and local boutiques for everyday shopping Popular restaurants and beachside dining, including Salt Life Food Shack, Timoti's Seafood Shak, Sliders and The Patio Place
Easy access to I-95 for quick commuting and travel
Live the lifestyle you've been dreaming of.
Location
State FL
County Nassau
Community Amelia Walk
Area 472-Oneil/Nassaville/Holly Point
Direction Take I-95 N to Exit 373 (FL-200 E). Follow FL-200 E for about 6 miles. Turn right on Amelia Concourse, then right on Majestic Walk Blvd. Turn left on Fall River Pkwy—destination is on the left.
Rooms
Other Rooms Workshop
Interior
Interior Features Breakfast Nook, Built-in Features, Ceiling Fan(s), Eat-in Kitchen, Entrance Foyer, Kitchen Island, Open Floorplan, Pantry, Primary Bathroom - Shower No Tub, Split Bedrooms, Walk-In Closet(s)
Heating Central, Electric
Cooling Central Air, Electric
Flooring Carpet, Tile
Laundry Electric Dryer Hookup, In Unit, Washer Hookup
Exterior
Parking Features Garage, RV Access/Parking
Garage Spaces 3.0
Fence Back Yard, Wrought Iron
Utilities Available Electricity Connected, Sewer Connected, Water Connected
Amenities Available Other
Waterfront Description Pond
View Pond, Water
Roof Type Shingle
Porch Covered, Rear Porch, Screened
Total Parking Spaces 3
Garage Yes
Private Pool No
Building
Sewer Public Sewer
Water Public
Architectural Style Ranch
Structure Type Fiber Cement,Frame,Stone Veneer
New Construction No
Others
Senior Community No
Tax ID 132N27072301060000
Acceptable Financing Cash, Conventional, FHA, VA Loan
Listing Terms Cash, Conventional, FHA, VA Loan
Virtual Tour https://www.zillow.com/view-imx/bc5e3e95-c3ec-4b04-86d6-365d9291005e?setAttribution=mls&wl=true&initialViewType=pano&utm_source=dashboard
"My job is to find and attract mastery-based agents to the office, protect the culture, and make sure everyone is happy! "
ashleylinder.realtor@gmail.com
25 N Market Street #116, Jacksonville, FL, 32202, USA






