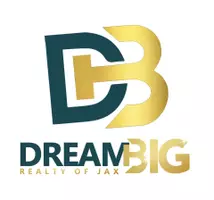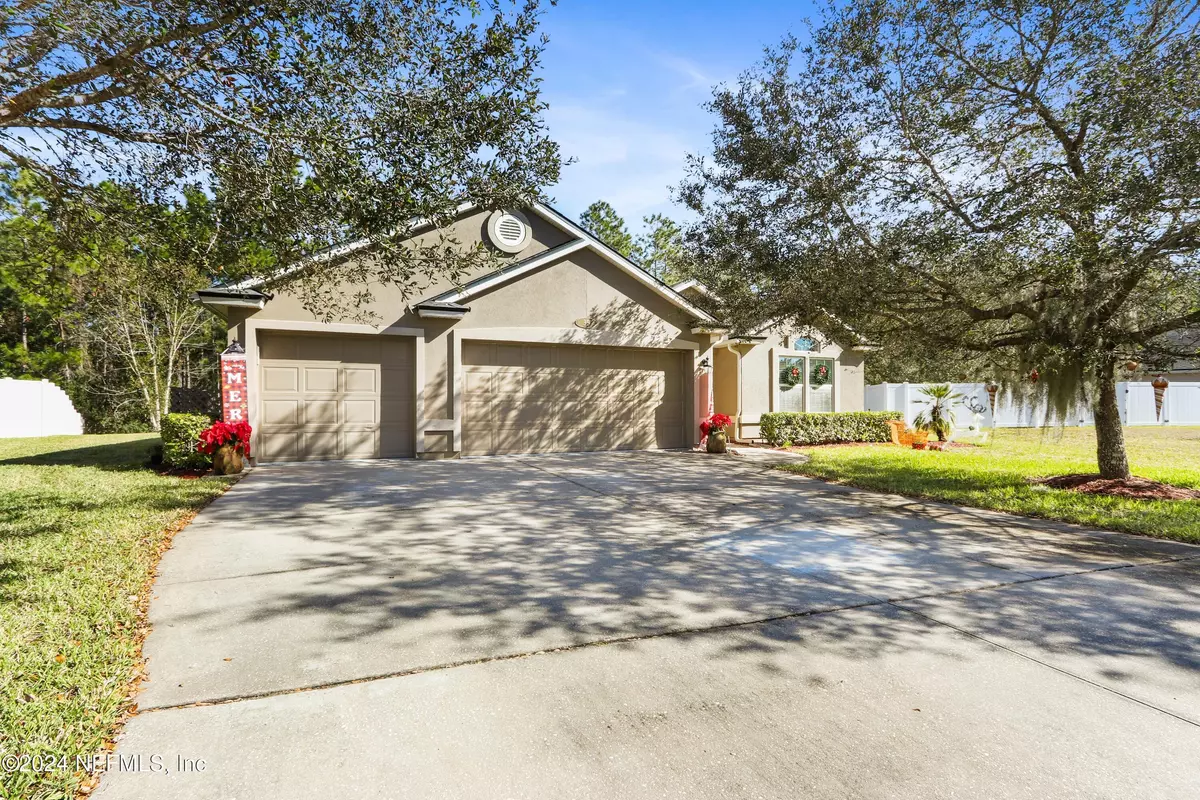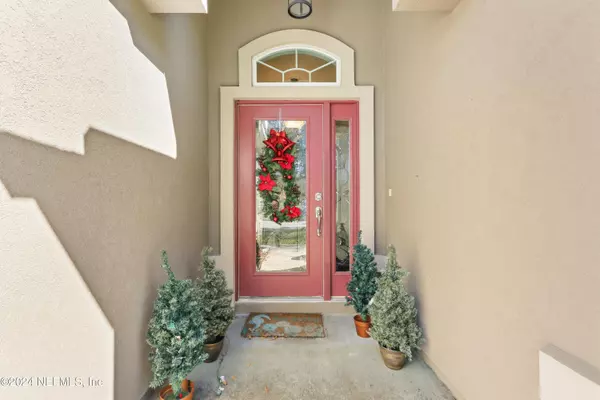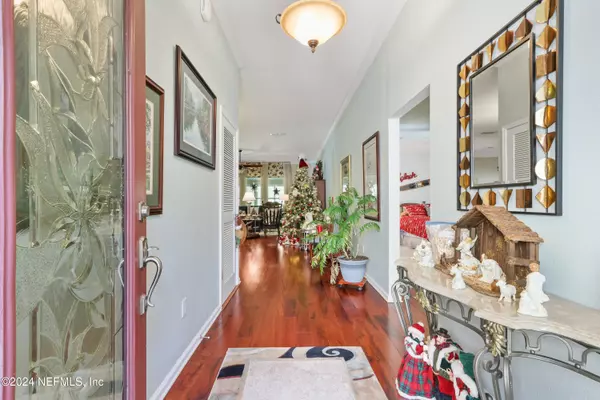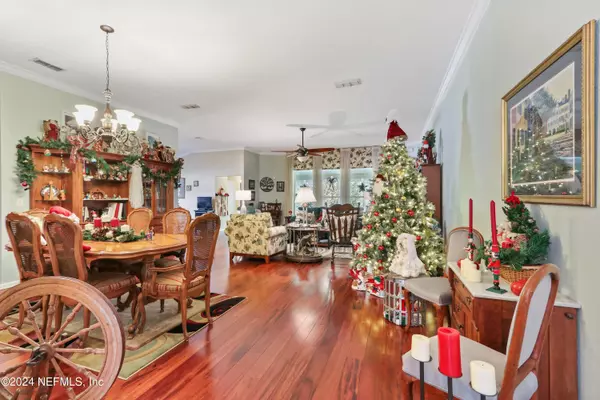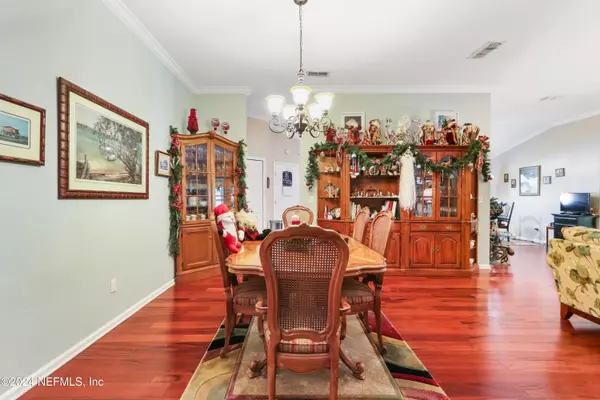
4 Beds
3 Baths
2,327 SqFt
4 Beds
3 Baths
2,327 SqFt
Key Details
Property Type Single Family Home
Sub Type Single Family Residence
Listing Status Active
Purchase Type For Sale
Square Footage 2,327 sqft
Price per Sqft $232
Subdivision Glen St Johns
MLS Listing ID 2059595
Bedrooms 4
Full Baths 3
Construction Status Updated/Remodeled
HOA Fees $63/qua
HOA Y/N Yes
Originating Board realMLS (Northeast Florida Multiple Listing Service)
Year Built 2012
Annual Tax Amount $4,311
Lot Size 0.340 Acres
Acres 0.34
Property Description
This beautiful 4-bedroom, 3-bathroom home, features over 2,300 square feet of living space, is located on a spacious lot that backs up to a serene preserve, providing added privacy and natural views.
Inside, you'll find gorgeous engineered hardwood flooring throughout the main living areas, creating an elegant atmosphere. The chef-inspired kitchen features sleek granite countertops, perfect for meal preparation and entertaining.
The expansive enclosed lanai offers additional living space, ideal for relaxing or hosting guests. The 3-car garage features epoxy-coated floors, providing a clean and organized space for vehicles and storage.
This home combines comfort, style, and privacy in a tranquil setting. Don't miss the chance to make it yours!
Location
State FL
County St. Johns
Community Glen St Johns
Area 304- 210 South
Direction From 95 South take CR210 exit west. Turn left on Leo Maguire Pkwy, Left on St. Thomas Island Pkwy, Left on Tortuga Bay Dr, Left on Sunlight home is on the left.
Rooms
Other Rooms Shed(s)
Interior
Interior Features Split Bedrooms, Walk-In Closet(s)
Heating Central
Cooling Central Air
Flooring Carpet, Tile, Wood
Laundry Electric Dryer Hookup
Exterior
Parking Features Garage
Garage Spaces 3.0
Fence Vinyl
Utilities Available Cable Available, Electricity Connected, Sewer Connected
View Trees/Woods
Roof Type Shingle
Porch Glass Enclosed
Total Parking Spaces 3
Garage Yes
Private Pool No
Building
Lot Description Wooded
Sewer Public Sewer
Water Public
Structure Type Stucco
New Construction No
Construction Status Updated/Remodeled
Others
Senior Community No
Tax ID 0265512260
Acceptable Financing Cash, Conventional, FHA, VA Loan
Listing Terms Cash, Conventional, FHA, VA Loan

"My job is to find and attract mastery-based agents to the office, protect the culture, and make sure everyone is happy! "
ashleylinder.realtor@gmail.com
25 N Market Street #116, Jacksonville, FL, 32202, USA
