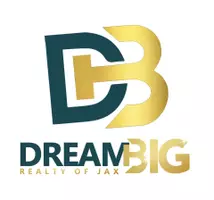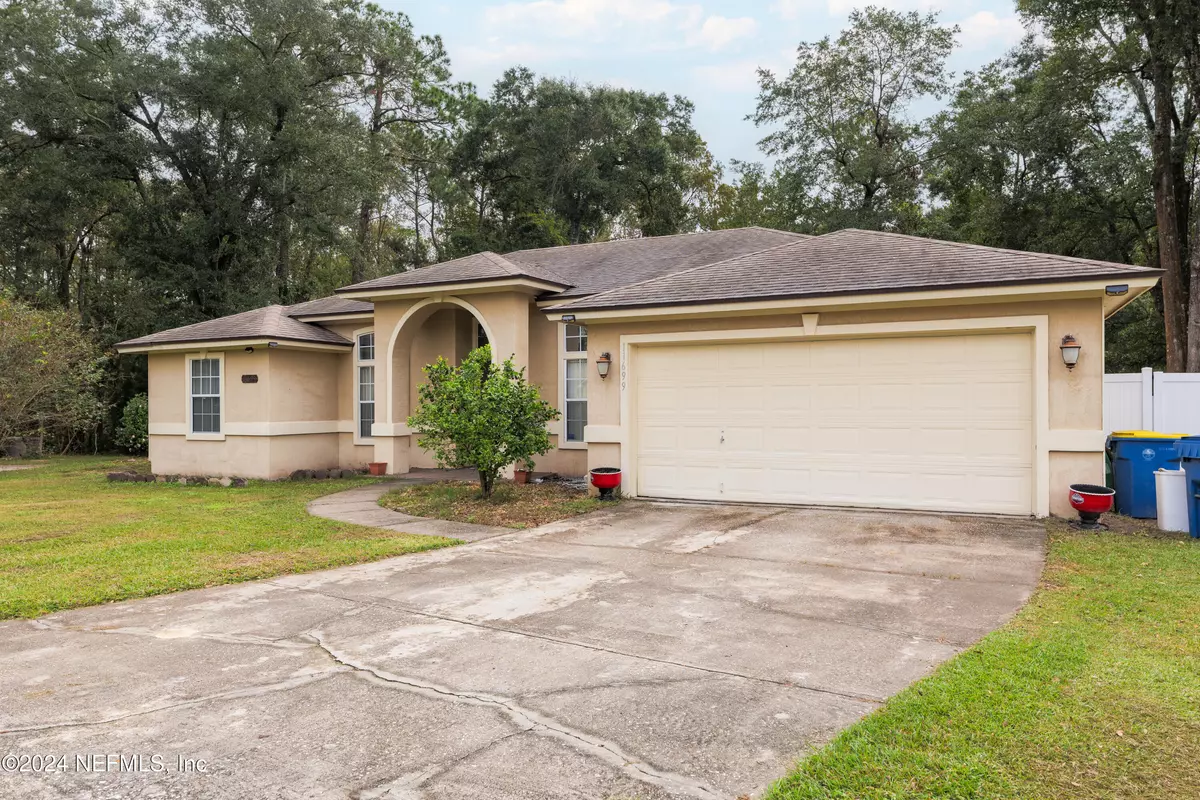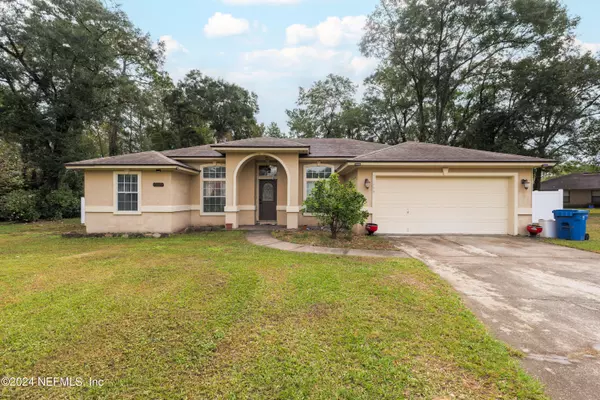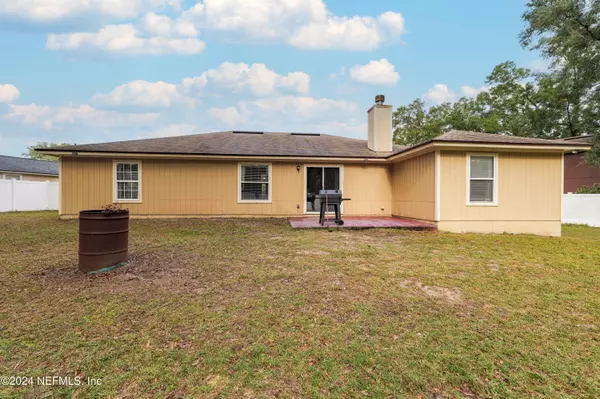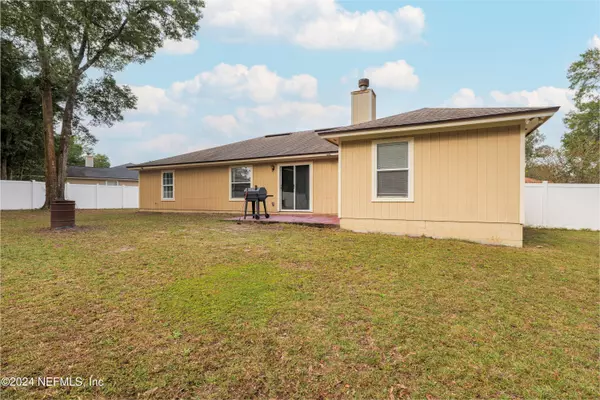
4 Beds
2 Baths
1,673 SqFt
4 Beds
2 Baths
1,673 SqFt
Key Details
Property Type Single Family Home
Sub Type Single Family Residence
Listing Status Active Under Contract
Purchase Type For Sale
Square Footage 1,673 sqft
Price per Sqft $179
Subdivision Oakleigh Pointe
MLS Listing ID 2058098
Bedrooms 4
Full Baths 2
HOA Fees $158/ann
HOA Y/N Yes
Originating Board realMLS (Northeast Florida Multiple Listing Service)
Year Built 1999
Annual Tax Amount $2,080
Lot Size 0.340 Acres
Acres 0.34
Property Description
Location
State FL
County Duval
Community Oakleigh Pointe
Area 091-Garden City/Airport
Direction From Saint Johns take I-95 N to exit 360 for Dunn Ave. Turn left onto Dunn Ave, then right onto Harts Rd. Turn right onto Chestnut Oak Dr S, then right onto Cherry Bark Dr E. Destination on the right.
Interior
Interior Features Ceiling Fan(s), Walk-In Closet(s)
Heating Central, Electric
Cooling Central Air, Electric
Flooring Carpet, Tile, Vinyl
Fireplaces Number 1
Fireplaces Type Wood Burning
Fireplace Yes
Laundry Electric Dryer Hookup, In Garage, Washer Hookup
Exterior
Parking Features Garage
Garage Spaces 2.0
Fence Vinyl, Wood
Utilities Available Electricity Connected, Sewer Connected, Water Connected
Roof Type Shingle
Porch Patio
Total Parking Spaces 2
Garage Yes
Private Pool No
Building
Sewer Public Sewer
Water Public
Structure Type Stucco,Wood Siding
New Construction No
Others
HOA Name Oakleigh Pointe
Senior Community No
Tax ID 0197035200
Acceptable Financing Cash, Conventional, FHA, VA Loan
Listing Terms Cash, Conventional, FHA, VA Loan

"My job is to find and attract mastery-based agents to the office, protect the culture, and make sure everyone is happy! "
ashleylinder.realtor@gmail.com
25 N Market Street #116, Jacksonville, FL, 32202, USA
