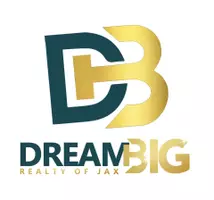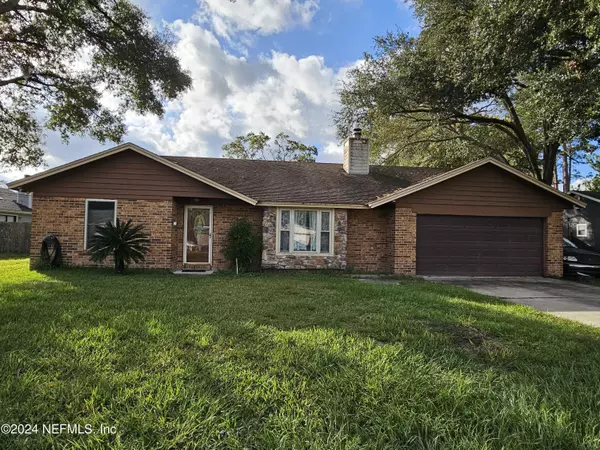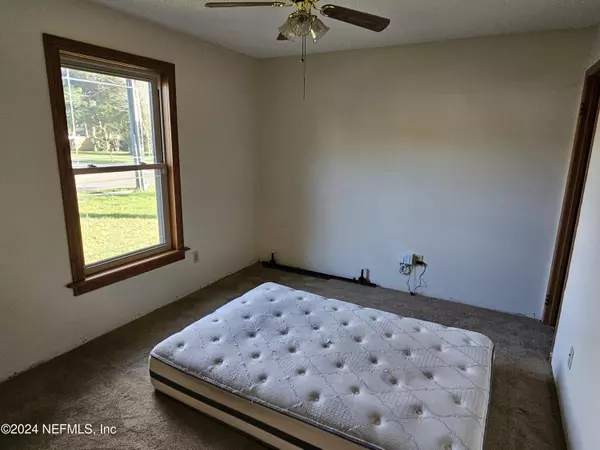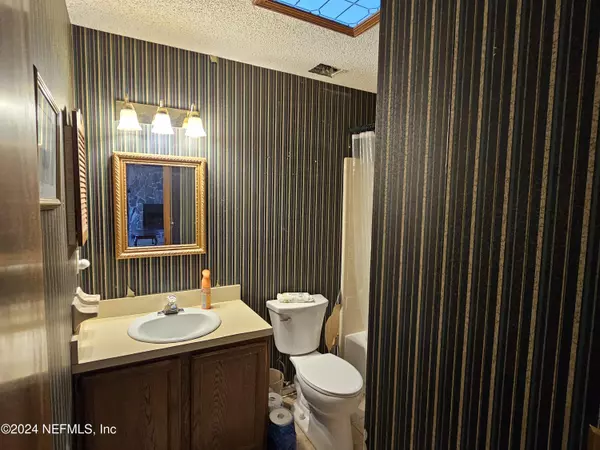
3 Beds
2 Baths
1,786 SqFt
3 Beds
2 Baths
1,786 SqFt
Key Details
Property Type Single Family Home
Sub Type Single Family Residence
Listing Status Pending
Purchase Type For Sale
Square Footage 1,786 sqft
Price per Sqft $139
Subdivision Falcon Trace
MLS Listing ID 2057651
Bedrooms 3
Full Baths 2
HOA Y/N No
Originating Board realMLS (Northeast Florida Multiple Listing Service)
Year Built 1985
Annual Tax Amount $1,628
Lot Size 0.270 Acres
Acres 0.27
Property Description
Location
State FL
County Duval
Community Falcon Trace
Area 067-Collins Rd/Argyle/Oakleaf Plantation (Duval)
Direction I295 to Collins Rd, go west on Collins Rd, then turn right on Shindler Dr, home is on the left.
Interior
Interior Features Ceiling Fan(s), Eat-in Kitchen, Entrance Foyer, Primary Bathroom - Shower No Tub, Skylight(s), Smart Thermostat, Split Bedrooms, Walk-In Closet(s)
Heating Central
Cooling Central Air
Fireplaces Number 1
Fireplaces Type Wood Burning
Fireplace Yes
Exterior
Parking Features Additional Parking, Attached, Garage, Garage Door Opener
Garage Spaces 2.0
Fence Back Yard, Wood
Pool In Ground, Fenced
Utilities Available Cable Available, Cable Connected, Electricity Available, Electricity Connected, Sewer Not Available, Water Available
Total Parking Spaces 2
Garage Yes
Private Pool No
Building
Sewer Septic Tank
Water Public
New Construction No
Others
Senior Community No
Tax ID 0162820118
Security Features Security System Owned
Acceptable Financing Cash, Conventional, FHA, VA Loan
Listing Terms Cash, Conventional, FHA, VA Loan

"My job is to find and attract mastery-based agents to the office, protect the culture, and make sure everyone is happy! "
ashleylinder.realtor@gmail.com
25 N Market Street #116, Jacksonville, FL, 32202, USA






