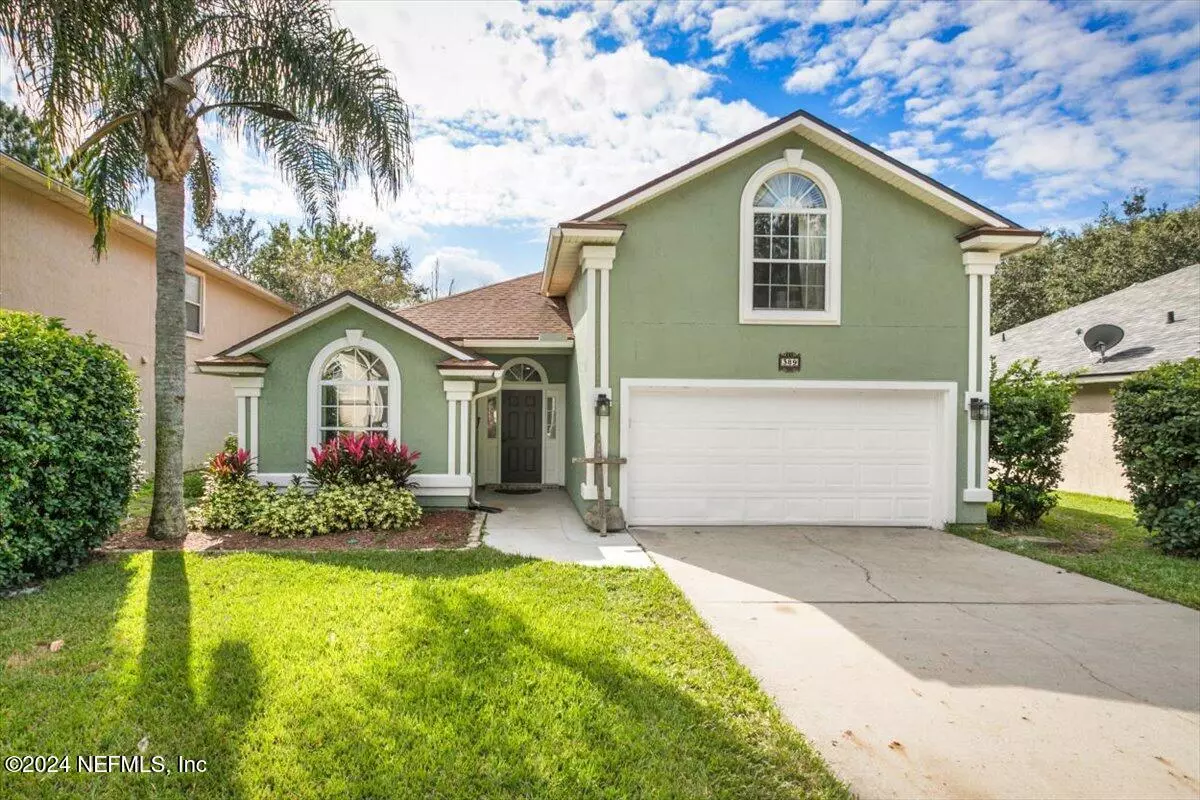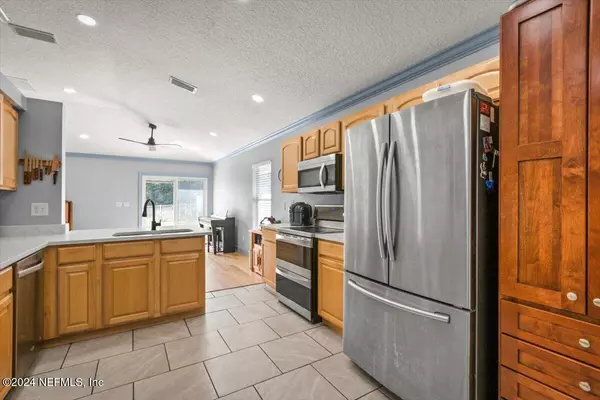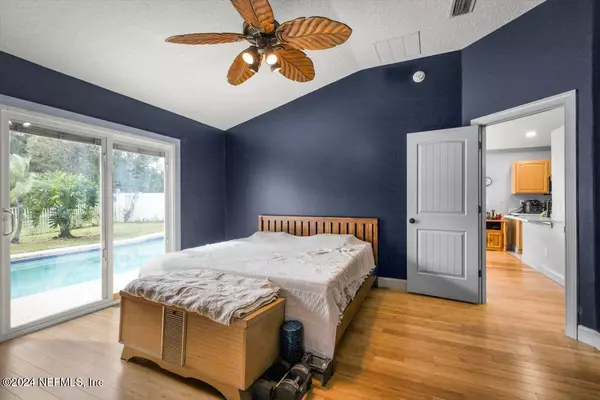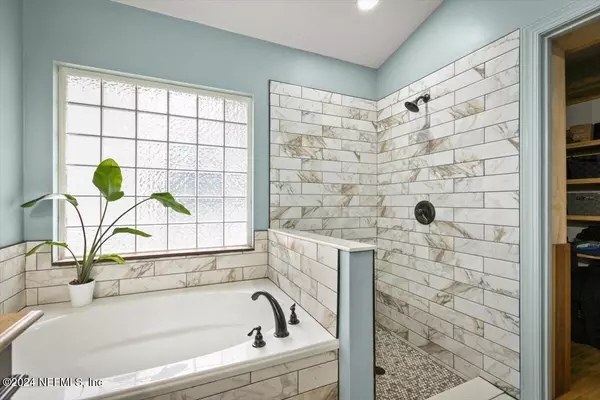
5 Beds
3 Baths
2,064 SqFt
5 Beds
3 Baths
2,064 SqFt
Key Details
Property Type Single Family Home
Sub Type Single Family Residence
Listing Status Active
Purchase Type For Sale
Square Footage 2,064 sqft
Price per Sqft $266
Subdivision Julington Creek Plan
MLS Listing ID 2055717
Style Traditional
Bedrooms 5
Full Baths 3
Construction Status Updated/Remodeled
HOA Fees $560/ann
HOA Y/N Yes
Originating Board realMLS (Northeast Florida Multiple Listing Service)
Year Built 2004
Annual Tax Amount $4,114
Lot Size 8,276 Sqft
Acres 0.19
Property Description
Step outside to your own private backyard oasis with a sparkling pool, ideal for relaxation and outdoor gatherings. The generous lot provides plenty of room for play or enjoying the Florida sunshine. This home is located within the desirable JCP community, offering top-rated schools, parks, community amenities and convenient access to shopping and dining.
Don't miss the opportunity to make this dream home yours. Schedule your showing today!
Location
State FL
County St. Johns
Community Julington Creek Plan
Area 301-Julington Creek/Switzerland
Direction Continue to US-1 S. Take I-95 S to W Peyton Pkwy in Saint Johns. Take exit 6 from FL-9B. Use any lane to turn slightly right onto W Peyton Pkwy. Use the left 2 lanes to turn left onto Race Track Rd. Turn right onto Linde Ave. Turn left onto W Tropical Trce and destination will be on the left.
Interior
Interior Features Pantry, Primary Bathroom -Tub with Separate Shower, Primary Downstairs, Split Bedrooms, Walk-In Closet(s)
Heating Central
Cooling Central Air
Flooring Tile
Fireplaces Number 1
Fireplaces Type Wood Burning
Fireplace Yes
Laundry In Unit
Exterior
Parking Features Attached, Garage, Garage Door Opener
Garage Spaces 2.0
Utilities Available Cable Connected, Electricity Connected, Sewer Connected, Water Connected
Roof Type Shingle
Porch Patio
Total Parking Spaces 2
Garage Yes
Private Pool No
Building
Lot Description Cul-De-Sac
Sewer Public Sewer
Water Public
Architectural Style Traditional
Structure Type Frame,Stucco
New Construction No
Construction Status Updated/Remodeled
Schools
Elementary Schools Durbin Creek
Middle Schools Fruit Cove
High Schools Creekside
Others
Senior Community No
Tax ID 2495490310
Security Features Smoke Detector(s)
Acceptable Financing Cash, Conventional, FHA, VA Loan
Listing Terms Cash, Conventional, FHA, VA Loan

"My job is to find and attract mastery-based agents to the office, protect the culture, and make sure everyone is happy! "
ashleylinder.realtor@gmail.com
25 N Market Street #116, Jacksonville, FL, 32202, USA






