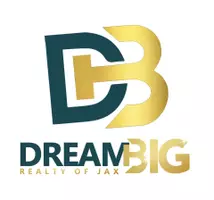3 Beds
2 Baths
2,242 SqFt
3 Beds
2 Baths
2,242 SqFt
Key Details
Property Type Single Family Home
Sub Type Single Family Residence
Listing Status Active
Purchase Type For Sale
Square Footage 2,242 sqft
Price per Sqft $443
Subdivision Coastal Oaks At Nocatee
MLS Listing ID 2051387
Style Ranch,Traditional
Bedrooms 3
Full Baths 2
HOA Fees $682/qua
HOA Y/N Yes
Originating Board realMLS (Northeast Florida Multiple Listing Service)
Year Built 2013
Annual Tax Amount $9,208
Lot Size 10,454 Sqft
Acres 0.24
Property Description
Coastal Oaks Residents' enjoy 2 swimming pools, clubhouse w/catering kitchen, meeting room, fully equipped fitness center, parks, trails, tennis/basketball/volleyball courts, children's playground, dog park, and a softball and soccer field.
Nocatee residents feel like they are on vacation 365 days a year, enjoying all the amenities throughout the community that includes Water Parks, Greenway Trails, planned Community Events and two Intracoastal Kayak Launches.
Conveniently located near top-rated schools, championship golf courses, pristine beaches, and upscale shopping & dining, this home epitomizes the quintessential Florida lifestyle. Don't miss your opportunity to experience resort-style living in one of Ponte Vedra's most coveted communities.
Location
State FL
County St. Johns
Community Coastal Oaks At Nocatee
Area 272-Nocatee South
Direction From US1 go East on Nocatee Parkway, South on Crosswater to Coastal Oaks Gated Entrance. Once through the gate, follow Bluewater to Tarpon Bay Ct, turn Right. Home is last home on the Right.
Rooms
Other Rooms Outdoor Kitchen
Interior
Interior Features Breakfast Bar, Built-in Features, Butler Pantry, Ceiling Fan(s), Central Vacuum, Eat-in Kitchen, Entrance Foyer, His and Hers Closets, Open Floorplan, Pantry, Primary Bathroom -Tub with Separate Shower, Walk-In Closet(s), Wet Bar
Heating Central
Cooling Central Air
Flooring Carpet, Tile, Vinyl
Fireplaces Number 3
Fireplaces Type Gas
Fireplace Yes
Laundry Sink
Exterior
Exterior Feature Fire Pit, Outdoor Kitchen
Parking Features Attached, Garage, Garage Door Opener
Garage Spaces 3.0
Fence Back Yard, Wrought Iron
Pool In Ground, Salt Water, Screen Enclosure, Waterfall
Utilities Available Cable Available, Electricity Connected, Natural Gas Available, Sewer Connected, Water Connected
Amenities Available Basketball Court, Clubhouse, Dog Park, Fitness Center, Gated, Management - Full Time, Management- On Site, Park, Playground, Security, Tennis Court(s)
View Protected Preserve, Trees/Woods
Roof Type Shingle
Porch Covered, Screened
Total Parking Spaces 3
Garage Yes
Private Pool No
Building
Lot Description Cul-De-Sac, Dead End Street, Many Trees, Sprinklers In Front, Sprinklers In Rear, Wooded
Sewer Public Sewer
Water Public
Architectural Style Ranch, Traditional
Structure Type Concrete,Frame,Stucco
New Construction No
Schools
Elementary Schools Pine Island Academy
Middle Schools Pine Island Academy
High Schools Allen D. Nease
Others
Senior Community No
Tax ID 0702915340
Security Features Carbon Monoxide Detector(s),Gated with Guard,Security Gate,Smoke Detector(s)
Acceptable Financing Cash, Conventional, FHA
Listing Terms Cash, Conventional, FHA
"My job is to find and attract mastery-based agents to the office, protect the culture, and make sure everyone is happy! "
ashleylinder.realtor@gmail.com
25 N Market Street #116, Jacksonville, FL, 32202, USA






