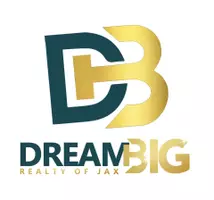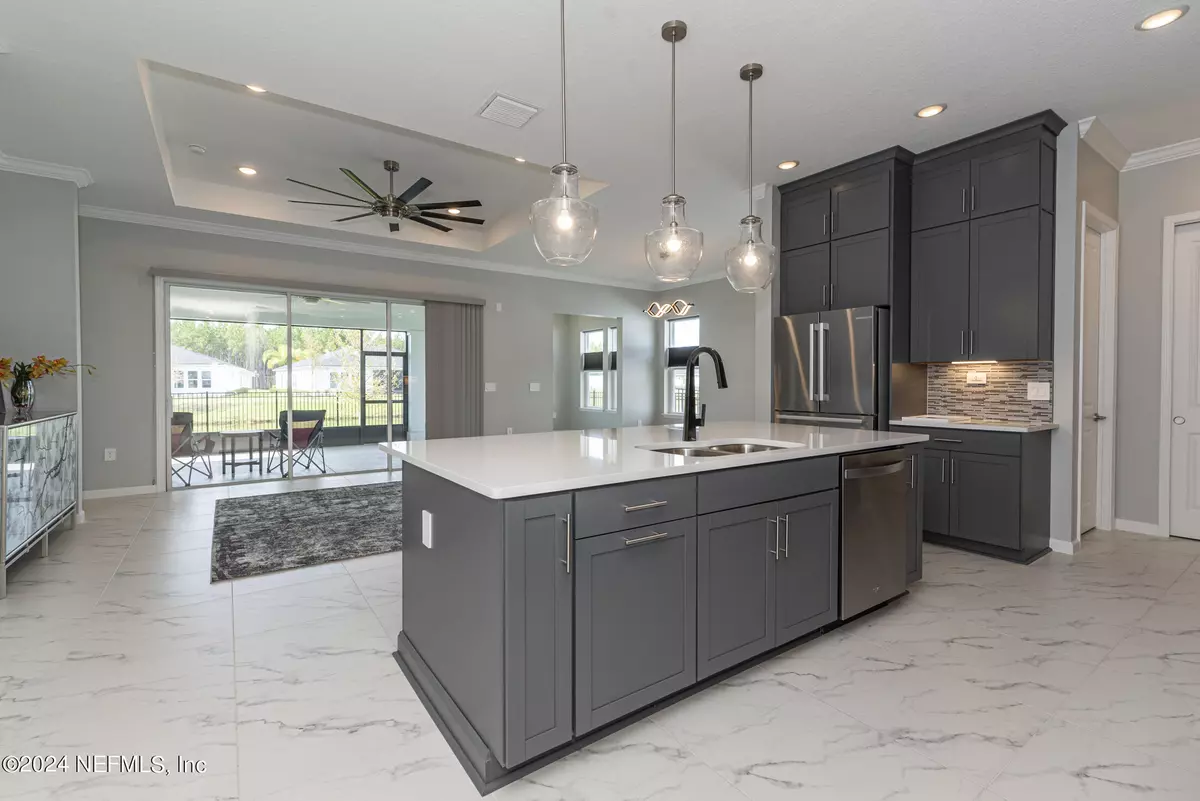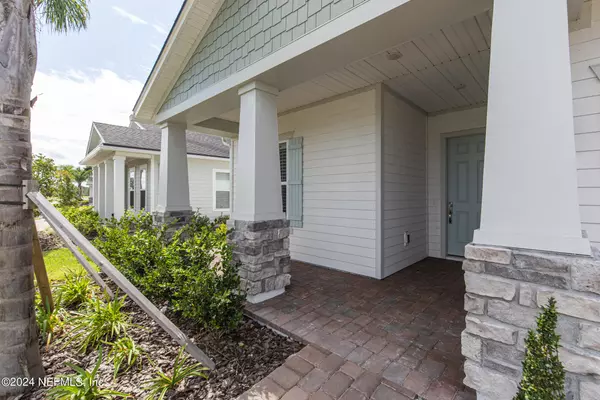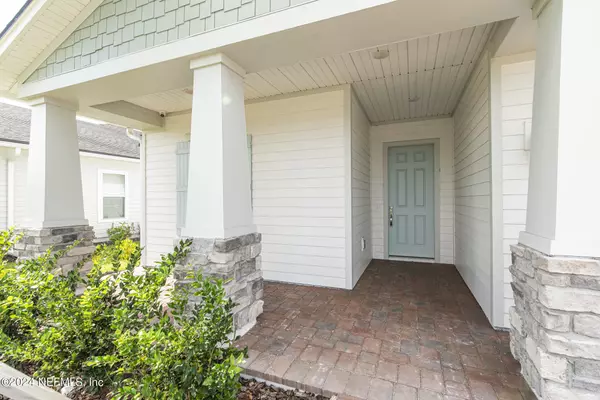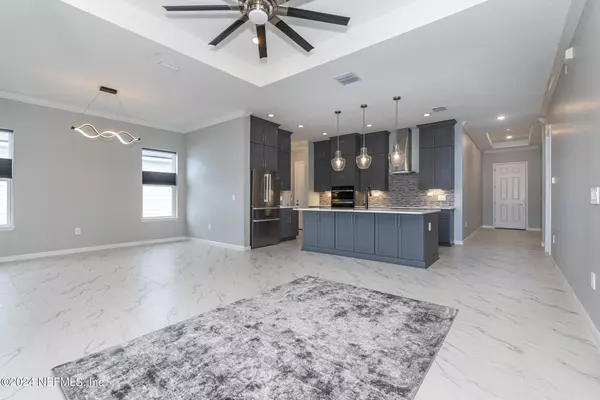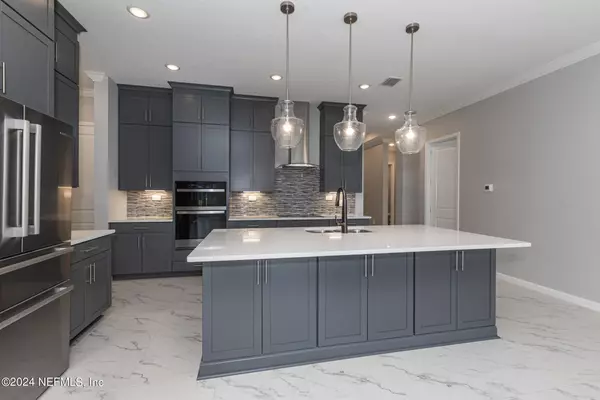2 Beds
2 Baths
1,812 SqFt
2 Beds
2 Baths
1,812 SqFt
Key Details
Property Type Single Family Home
Sub Type Single Family Residence
Listing Status Active
Purchase Type For Sale
Square Footage 1,812 sqft
Price per Sqft $358
Subdivision Reverie At Trailmark
MLS Listing ID 2050255
Style Ranch
Bedrooms 2
Full Baths 2
HOA Fees $200/ann
HOA Y/N Yes
Originating Board realMLS (Northeast Florida Multiple Listing Service)
Year Built 2024
Annual Tax Amount $5,273
Lot Size 6,534 Sqft
Acres 0.15
Property Description
Enjoy the serene tranquility of pond views right from your backyard, perfect for relaxing evenings or morning coffee. The open-concept layout boasts abundant natural light, high-end finishes, and spacious living areas that seamlessly connect for effortless entertaining.
Residents of Reverie at Trailmark enjoy access to exceptional amenities, including a clubhouse, fitness center, walking trails, and social activities, fostering a vibrant community spirit.
Don't miss your chance to own this pristine property in one of the area's most sought-after communities. Schedule your private showing today!
Location
State FL
County St. Johns
Community Reverie At Trailmark
Area 309-World Golf Village Area-West
Direction Turn into Trailmark Rd from Pacetti, 1st Left into Reverie, then turn left on Lifestyle, Right on Rustic Mill to left on Blackbird Lane
Interior
Interior Features Entrance Foyer, Kitchen Island, Pantry, Primary Bathroom - Shower No Tub, Walk-In Closet(s)
Heating Central, Electric, Heat Pump
Cooling Central Air, Electric
Flooring Tile
Furnishings Unfurnished
Laundry In Unit
Exterior
Parking Features Attached, Garage, Garage Door Opener
Garage Spaces 2.0
Fence Back Yard
Pool In Ground, Heated
Utilities Available Cable Available, Natural Gas Connected, Water Connected
Amenities Available Clubhouse, Dog Park, Fitness Center, Gated, Jogging Path, Management - Full Time, Management- On Site, Pickleball, Spa/Hot Tub, Trash
View Pond
Roof Type Shingle
Porch Front Porch, Rear Porch, Screened
Total Parking Spaces 2
Garage Yes
Private Pool No
Building
Sewer Public Sewer
Water Public
Architectural Style Ranch
Structure Type Fiber Cement
New Construction No
Others
HOA Fee Include Trash
Senior Community Yes
Tax ID 0290022730
Security Features Smoke Detector(s)
Acceptable Financing Cash, Conventional, FHA, USDA Loan, VA Loan
Listing Terms Cash, Conventional, FHA, USDA Loan, VA Loan
"My job is to find and attract mastery-based agents to the office, protect the culture, and make sure everyone is happy! "
ashleylinder.realtor@gmail.com
25 N Market Street #116, Jacksonville, FL, 32202, USA
