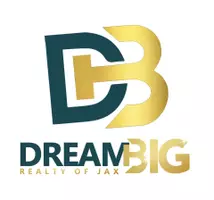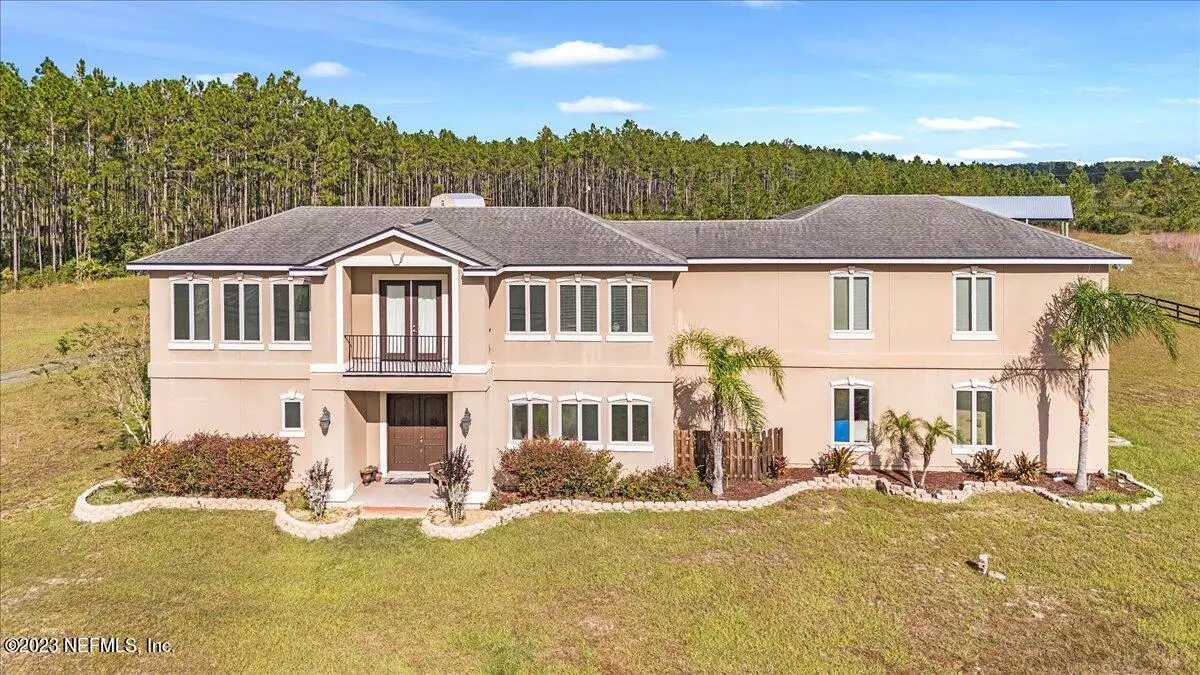
4 Beds
3 Baths
4,212 SqFt
4 Beds
3 Baths
4,212 SqFt
Key Details
Property Type Single Family Home
Sub Type Single Family Residence
Listing Status Active
Purchase Type For Sale
Square Footage 4,212 sqft
Price per Sqft $231
Subdivision Metes & Bounds
MLS Listing ID 1258571
Style Multi Generational,Traditional
Bedrooms 4
Full Baths 2
Half Baths 1
HOA Y/N No
Originating Board realMLS (Northeast Florida Multiple Listing Service)
Year Built 2008
Lot Dimensions 30.55 acres
Property Description
Pole barn could also become a wedding venue.
Separate in-law or quest suite. Large master suite is upstairs but there is also a bedroom downstairs. Nice courtyard at rear entry.
Location
State FL
County Baker
Community Metes & Bounds
Area 502-Baker County-Nw
Direction From I-10 exit north on SR 229 continue straight. Cross Hwy 90 on 127 to right of Fred Harvey Rd. to righty on Jeremy's Way. Property is on the left.
Rooms
Other Rooms Barn(s), Guest House
Interior
Interior Features Breakfast Bar, Kitchen Island, Pantry, Primary Bathroom -Tub with Separate Shower, Split Bedrooms, Walk-In Closet(s)
Heating Central, Electric
Cooling Central Air, Electric
Flooring Tile, Vinyl
Furnishings Unfurnished
Laundry Electric Dryer Hookup, Washer Hookup
Exterior
Parking Features Attached, Detached, Garage, Garage Door Opener, RV Access/Parking
Garage Spaces 2.0
Carport Spaces 4
Fence Back Yard, Cross Fenced
Pool None
Utilities Available Propane
Roof Type Shingle
Porch Front Porch
Total Parking Spaces 2
Garage Yes
Private Pool No
Building
Lot Description Irregular Lot
Sewer Septic Tank
Water Private, Well
Architectural Style Multi Generational, Traditional
Structure Type Block,Stucco
New Construction No
Schools
Middle Schools Baker County
High Schools Baker County
Others
Senior Community No
Tax ID 302S21000000000010
Acceptable Financing Cash, Conventional, FHA, VA Loan
Listing Terms Cash, Conventional, FHA, VA Loan

"My job is to find and attract mastery-based agents to the office, protect the culture, and make sure everyone is happy! "
ashleylinder.realtor@gmail.com
25 N Market Street #116, Jacksonville, FL, 32202, USA






